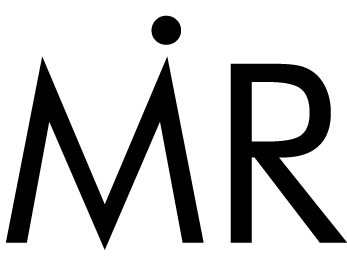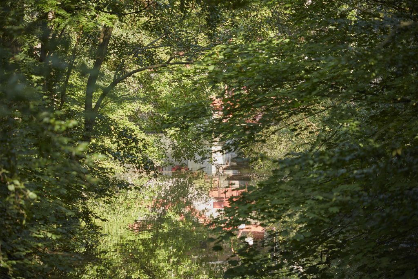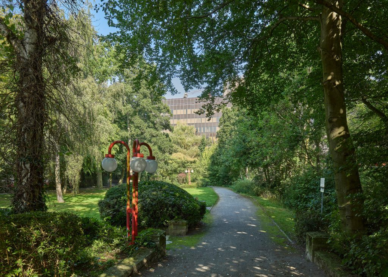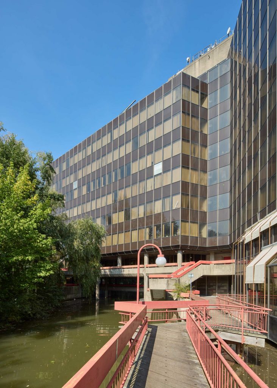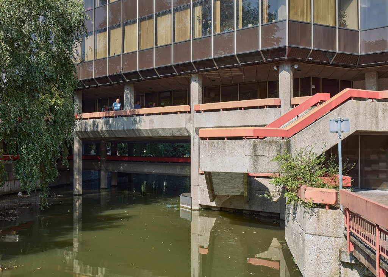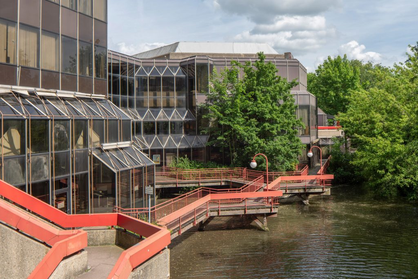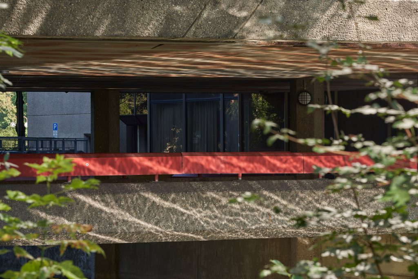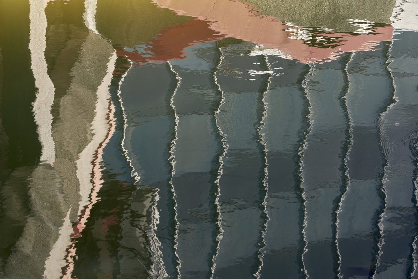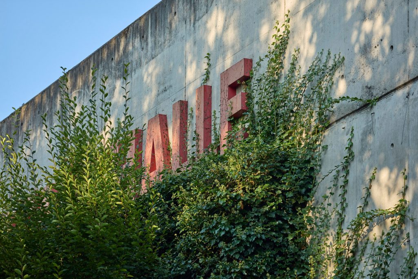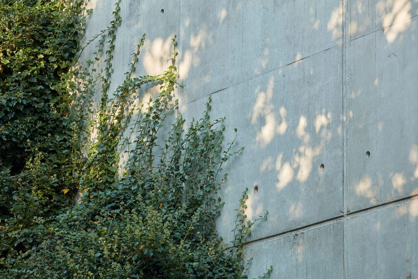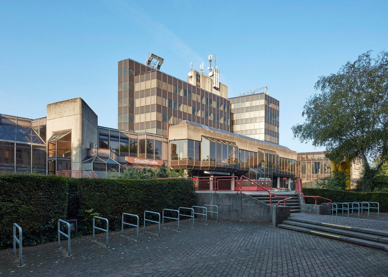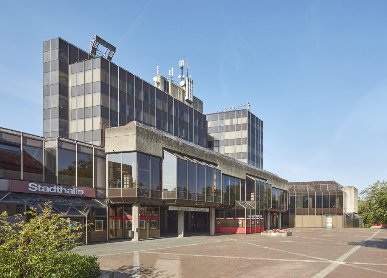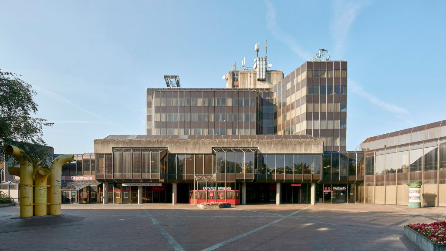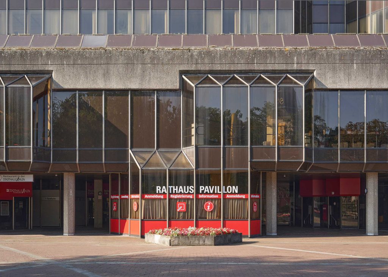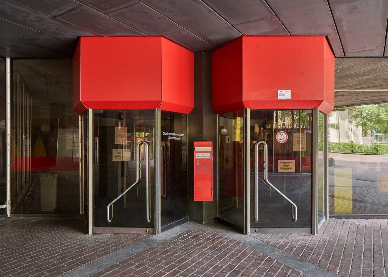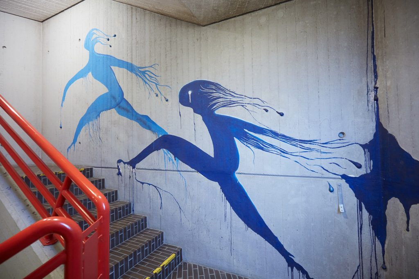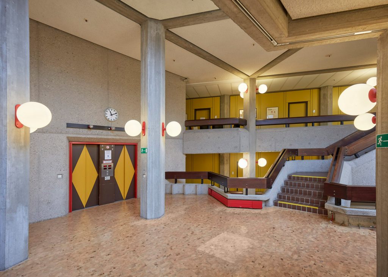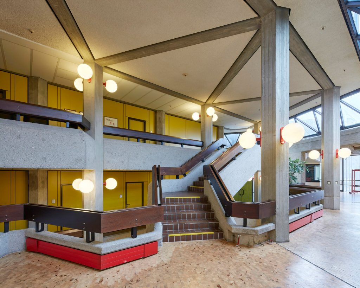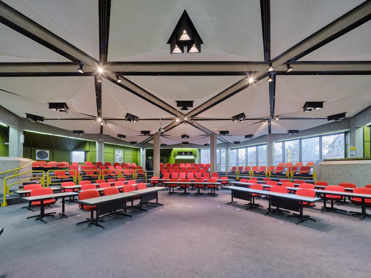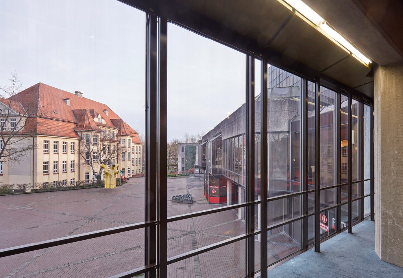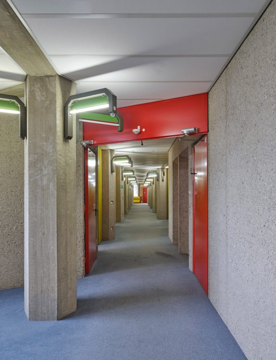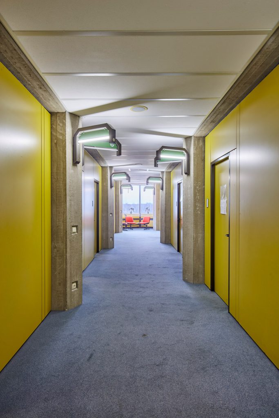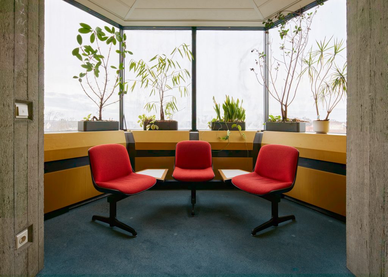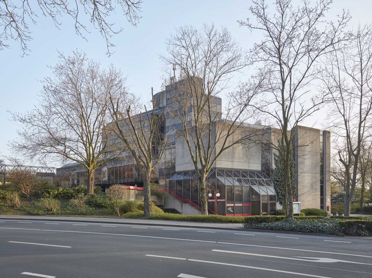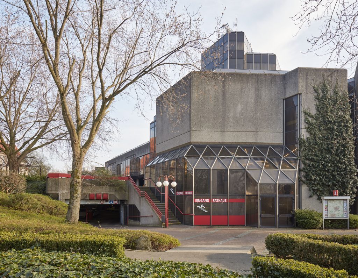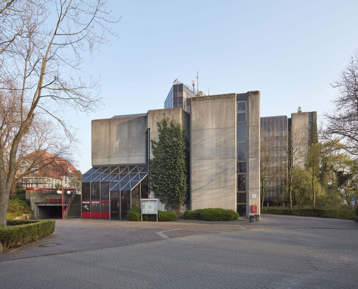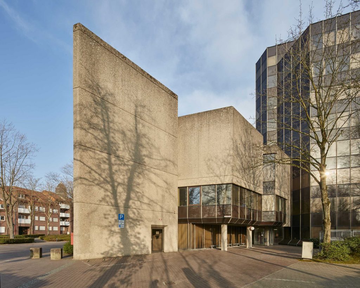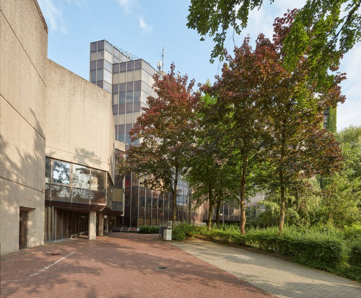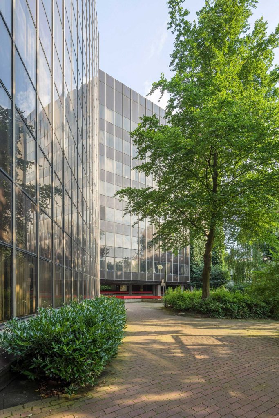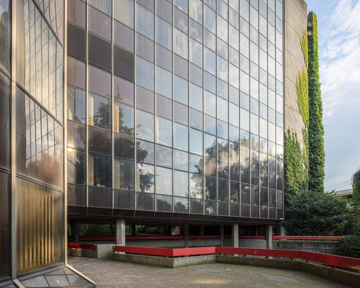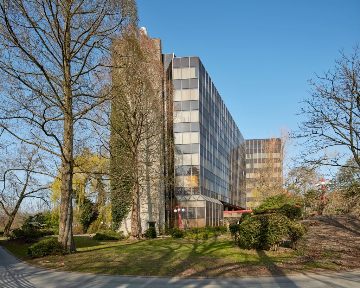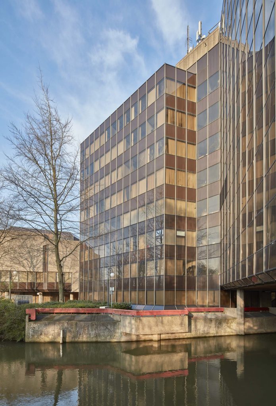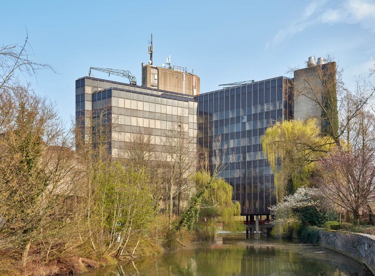Ahlen, Rathaus
Das Rathaus in Ahlen basiert auf einem Entwurf, den das Büro von Brigitte und Christoph Parade Architekten aus Düsseldorf für einen Architekturwettbewerb im Jahr 1969 einreichte. Der Rat der Stadt Ahlen entschied sich 1974 für dessen Umsetzung, da es sich um eine völlig neue Art von Verwaltungsgebäude handelte. Von 1975 bis 1977 wurde zunächst das eigentliche Rathaus errichtet, danach folgte von 1980 bis 1982 die Stadthalle. Die beiden Gebäude sind durch ein Foyer miteinander verbunden, sodass sich die Räumlichkeiten der Stadthalle für Zwecke des Verwaltungsgebäudes nutzen lassen und umgekehrt. Die Freiflächengestaltung in Verbindung mit dem durch das Gebäude hindurch fließenden Fluss Werse fand bundesweite Beachtung und galt als Gesamtkunstwerk.
Ahlen, town hall
The town hall in Ahlen is based on a design submitted by the office of Brigitte and Christoph Parade Architekten from Düsseldorf for an architectural competition in 1969. The town council of Ahlen decided to implement it in 1974 because it was a completely new type of administrative building. From 1975 to 1977, the actual town hall was built first, followed by the town hall from 1980 to 1982. The two buildings are connected by a foyer, so that the rooms of the town hall can be used for purposes of the administration building and vice versa. The open space design in connection with the river Werse flowing through the building attracted nationwide attention and was regarded as a total work of art.
